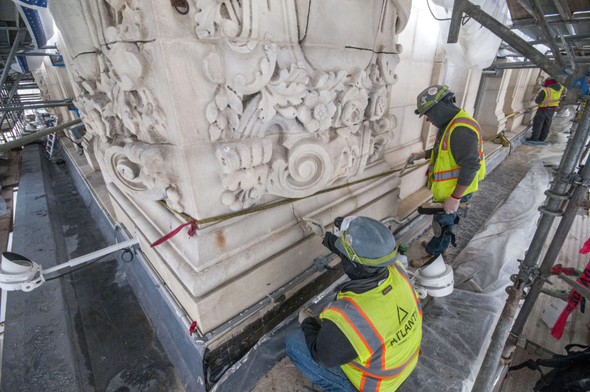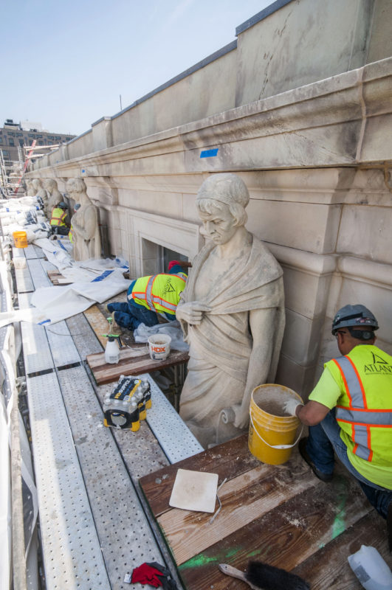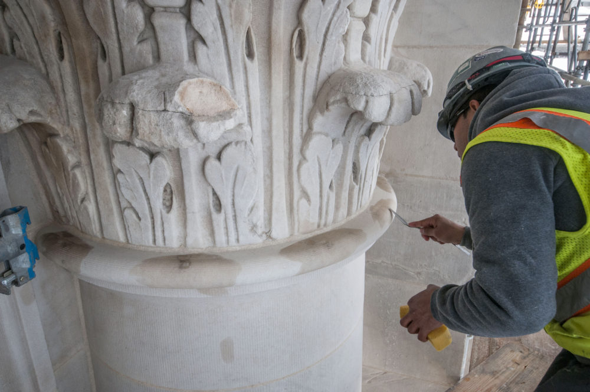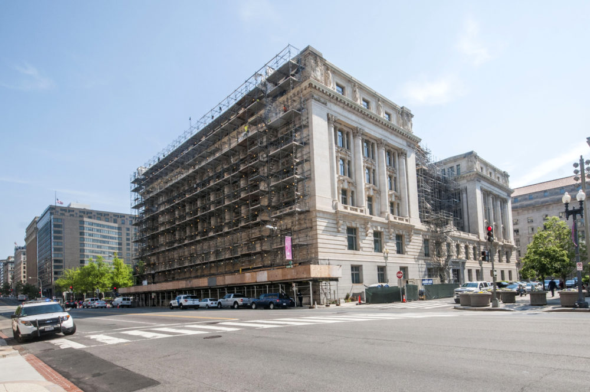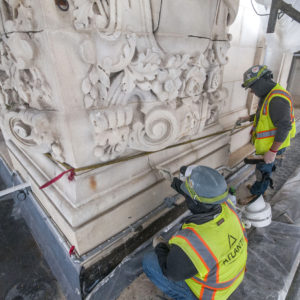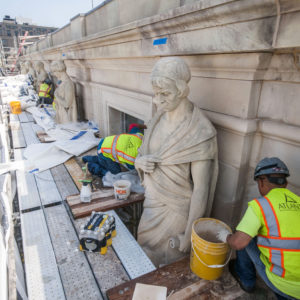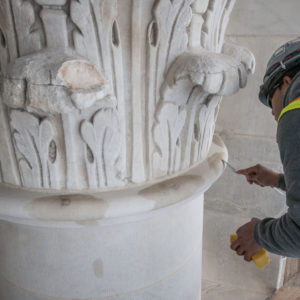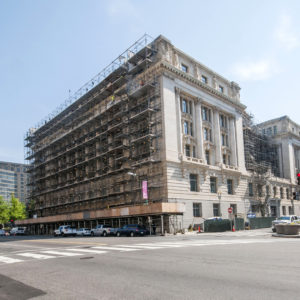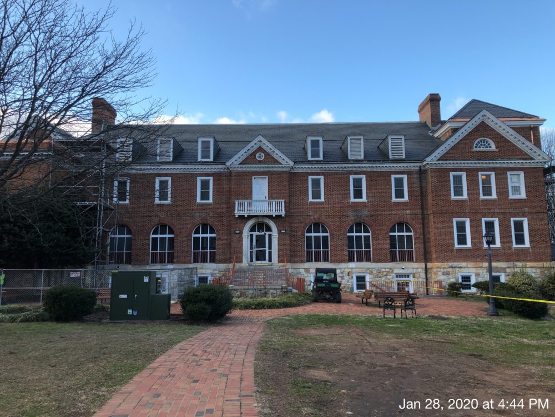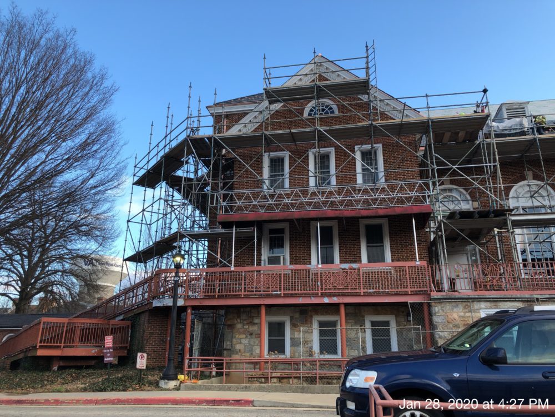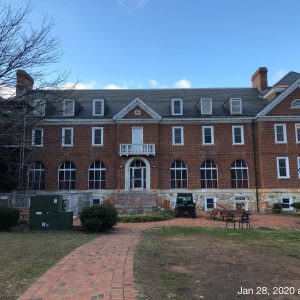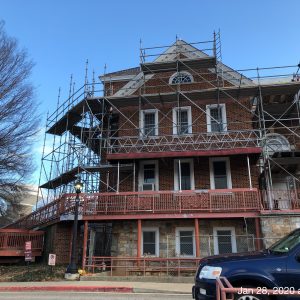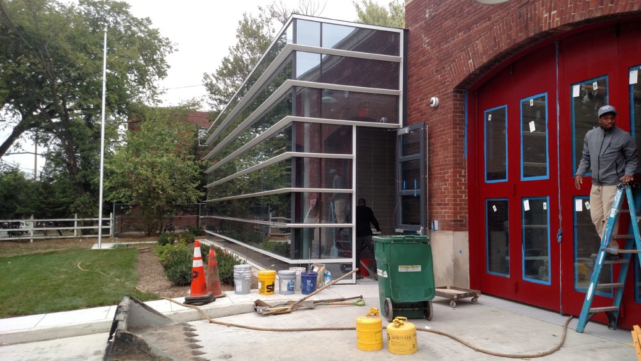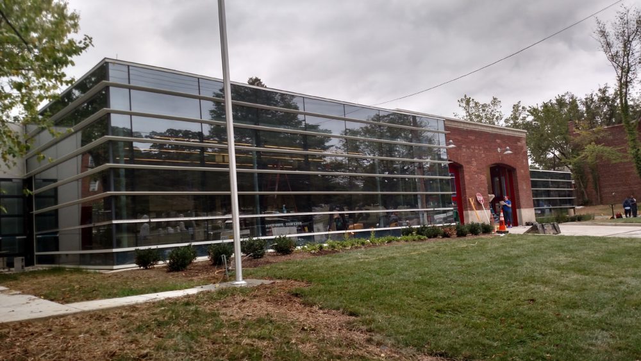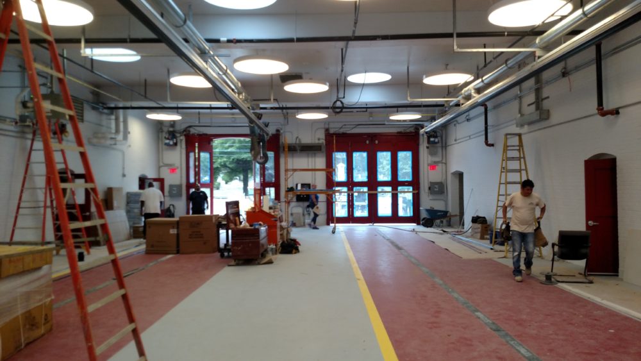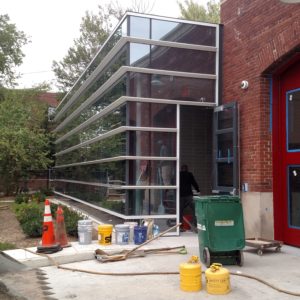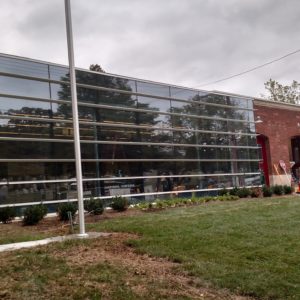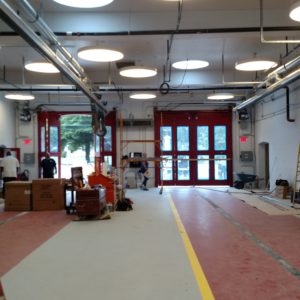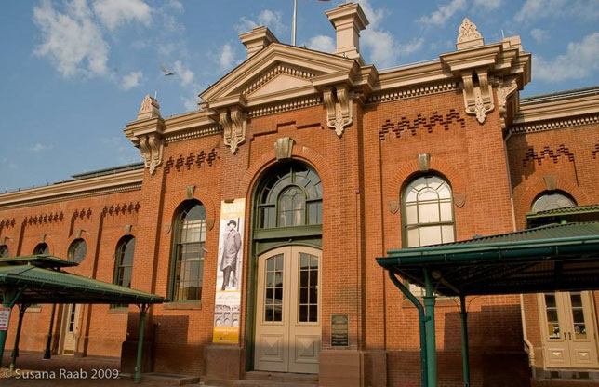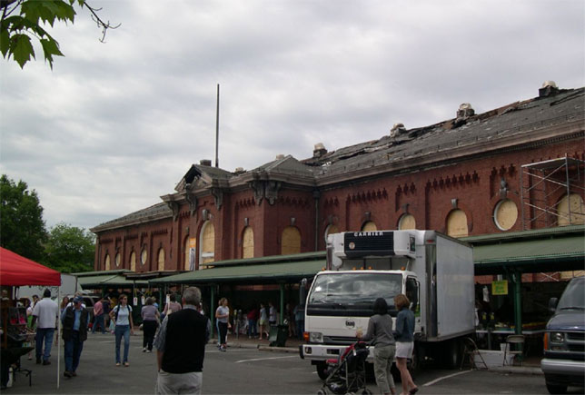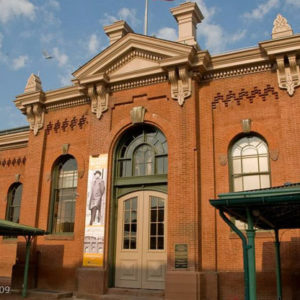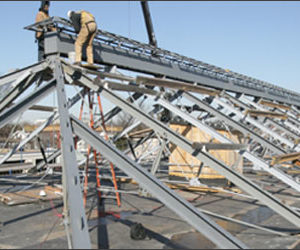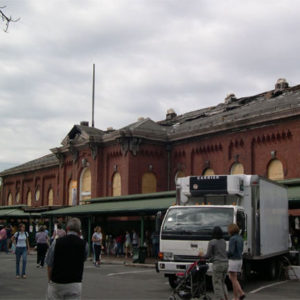Client: Department of General Services (DGS)
Date: Ongoing
Location: Washington, DC
DVC is restoring the marble facade of the Wilson Building. The project scope includes bird excrement removal, marble restoration, repairing skylights and curtain wall, and replacing sealants. The project requires extensive scaffolding, safety precautions, and coordination with the owners. Plans to mitigate noise, vapors, dust, and vibrations are executed as well as weekend and after hours work in an effort to minimally interrupt the building's daily activities. DVC maintains a regular communication with the client through weekly progress meetings and rigorous photographic documentation.
Replace Roof at Building 5 - VAMC Salem
Client: Veterans Affair Administration
Date: July, 2020
Location: Salem, VA
DVC performed the historic renovation of the roof at Building 5 on the Salem VA Medical Center campus. The roofs on this campus are slate with distinctive copper gutters and snow guards. DVC demolished the roof and replaced the slate, copper gutters, snow guards, louvers, and masonry. DVC maintained a safe scaffold and overhead protection structure so that the building could stay in use during the duration of the project. The resulting roof maintained the historic appearance of the campus while providing the VA with a warrantied roof product.
Modernization of FEMS Engine House 14
Client: Department of General Services (DGS)
Size: 12,622 SF (existing + ad.)
Date: August, 2016
Location: Washington, DC
LEED: Gold
DVC modernized Engine Co. 14 from its original structure, built in 1944. DVC worked with the Department of General Services (DGS) to construct a comprehensive interior upgrade and a replacement of the Apparatus Bay. The balance of modern design and historic elements set a benchmark for future engine house renovations.
The historic nature of the engine house was preserved by maintaining the large apparatus bay and the iconic fire engine red vehicle doors. The facility was modernized with two additions, totaling 4,369 square feet. The expanded square footage allowed for separate men’s and women’s facilities, expanded kitchen and dining hall, new exercise room, and offices. DVC ensured continued service to the community during the renovation by constructing a temporary fire station with a shelter for the fire trucks and ambulance
Eastern Market
Renovation of Eastern Market
Client: Department of General Services (DGS)
Date: Sept, 2009
Location: Washington, D.C.
This project had approximately $1 million in emergency services for the Market, including stabilization of the building, making it weather-tight and installation of a temporary roof. DVC initiated investigative studies in an effort to salvage key architectural elements of the building.
After extensive discussions with the city’s experts, the scope of work was increased to perform additional repair and renewal work. This scope included exterior restoration efforts, which required replication of unique iron trusses and structural supports; masonry restoration; custom fabrication of dozens of architectural elements; installation of the roof to old world standards with slate, then trimmed out with flat-seam copper turrets. Cornice work alone involved more than 1,000 individual pieces. The project was delivered on-time and within budget. The Market re-opened for business in late 2009.

